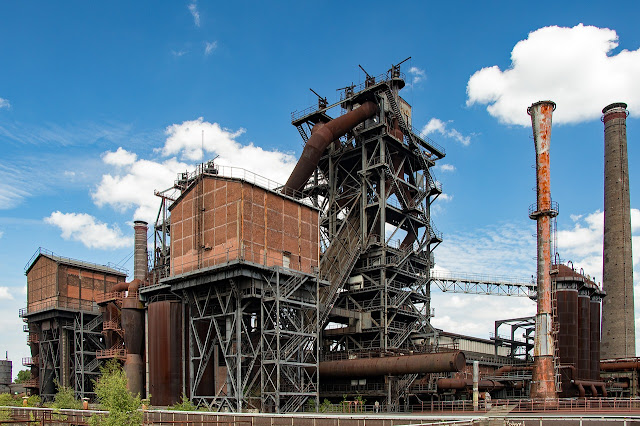 |
| Image Source: FreeImages |
Constructing a steel building involves several crucial steps, and one of the most significant is the foundation footing design for steel buildings. The foundation is the unsung hero of any building, providing the necessary support to ensure the structure's stability and longevity. This article delves into the different types of foundations suitable for steel buildings, the factors to consider when choosing one, and how to design a steel building foundation.
Why is a Foundation Footing Design Important for Steel Buildings?
A foundation is the bedrock of any building. It is the element that interfaces the structure with the ground, distributing its weight evenly to prevent sinking or tilting. For steel buildings, the foundation footing design is even more critical as these structures are susceptible to forces like wind uplift due to their lightweight nature.
The foundation footing design for steel buildings also plays an essential role in energy efficiency. A well-designed and correctly installed foundation can reduce heat loss, helping to lower energy costs.
Moreover, the choice of foundation significantly influences the rest of the building design and construction process. A well-planned foundation ensures that the building remains stable, even in adverse weather conditions or on challenging terrain, enhancing the structure's longevity and functionality.
Types of Foundation Footing Designs for Steel Buildings
There are various types of foundation footing designs suitable for steel buildings, each with its own unique benefits and drawbacks. The type of foundation chosen can significantly impact the building's stability, longevity, and even cost.
Slab Foundation
A slab foundation is a popular choice for steel buildings. This type of foundation involves pouring a concrete slab that not only forms the building's floor but also supports the steel framing.
Pier Foundation
Pier foundations are suitable for buildings that require a dirt or gravel floor, such as livestock barns or equipment storage facilities. In this type of foundation, concrete piers are poured deep into the ground, each supporting a steel column of the framing. The piers are interconnected underneath the ground level to prevent shifting.
 |
| Image by Herbert Aust from Pixabay |
Perimeter Wall Foundation
Perimeter wall foundations, also known as perimeter footings, pour around the building's exterior, providing support for the external steel framing walls. These foundations can be used on their own or in conjunction with piers or a concrete slab for additional support.
Factors to Consider When Choosing a Foundation for Steel Buildings
Several factors come into play when choosing the right foundation footing design for steel buildings. These include the soil type, local frost lines, building loads, and the building's weight, among others.
Soil Type
The type of soil on your site is a critical factor in determining the type of foundation suitable for your steel building. A professional land survey can provide valuable information about the soil quality. If the soil quality is poor, it may be more cost-effective to replace it with higher-quality fill rather than designing a deeper and more expensive foundation.
Local Frost Lines
The depth of the frost line in your area is another essential factor to consider. Your foundation must extend below the frost line to prevent the foundation from heaving during freeze and thaw cycles. Consult your local building authorities for information on frost line requirements in your area.
Building Loads
The weight of your building and the loads it will carry, such as equipment or vehicles, will affect the design of your foundation. Larger buildings or those designed to carry heavy loads will require a more substantial foundation.
Wind Uplift Threats
Steel buildings are lightweight and can be susceptible to wind uplift. Therefore, the foundation design should account for wind uplift forces. Heavy foundations and deep footings can help mitigate the effects of wind uplift.
Planning and Designing a Foundation for Steel Buildings
Planning and designing a foundation footing for steel buildings is a critical process that requires careful consideration and expertise. Collaboration with a knowledgeable project manager or a metal building supplier can ensure your building has an appropriate foundation.
The process begins with understanding the building's requirements, the local conditions, and the intended use of the building. This information is then used to select the most suitable foundation type.
The next step is the actual design of the foundation. This involves determining the dimensions of the foundation, the depth of footings, and the placement of anchor bolts for the steel columns. The design must also ensure that the foundation can safely resist the loads imposed on it, including wind uplift and lateral forces.
Finally, the foundation is constructed according to the design specifications. This involves excavating the site, pouring the concrete, and installing the anchor bolts. It's crucial to follow the design specifications closely to ensure the foundation's integrity and the stability of the steel building.
Conclusion
The foundation footing design for steel buildings plays a vital role in ensuring the stability and longevity of the structure. Whether you opt for a slab, pier, or perimeter wall foundation, it's crucial that the design suits the specific needs of your building and the conditions of your site.
A well-planned and executed foundation can protect your steel building from adverse weather conditions, improve its energy efficiency, and enhance its overall performance. Therefore, it's worth investing time and effort into getting the foundation footing design right for your steel building.








0 Comments