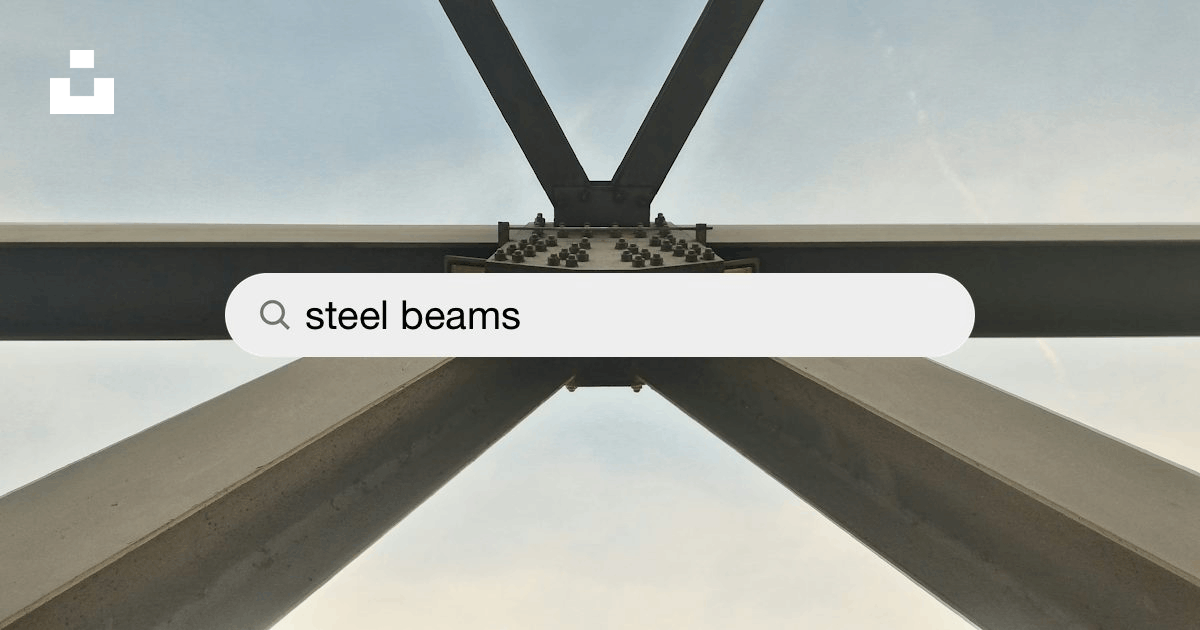 |
| Image Source: Unsplash |
As an integral part of construction, the steel beam to CMU wall connection holds pivotal importance. This article will provide a thorough analysis of this subject, exploring the standard practice, its purpose, structural implications, and the various factors that need to be considered.
1. Introduction to Steel Beam to CMU Wall Connection
When constructing a building, the combination of steel beams and masonry walls, specifically CMU (Concrete Masonry Unit) walls, is a common building practice. This combination often presents a challenge regarding how to effectively connect these two different structural elements.
2. The Standard Practice
The standard practice for a steel beam connection to a CMU wall involves embedding a plate in a beam pocket within the masonry wall. The pocket is then filled with grout, making it solid.
2.1 Purpose of Grouting the Beam Pocket
The grouting of the beam pocket serves a structural purpose. Grout provides lateral bracing at the top of the beam, which is crucial for support and stability. Additionally, the grouting helps to restrain the entire section of the beam against torsional rotation.
2.2 Structural Implications
The grouting of the beam pocket solid helps to ensure that the beam is restrained against rotation at the point of bearing. This is particularly important if the top flange is entirely unrestrained against rotation, in which case, a pair of stiffeners are needed. The wall attachment must be capable of providing rotational restraint in this case.
3. Factors to Consider in Beam to Masonry Connection
When detailing steel beam to CMU wall connections, several factors come into play. These include the type of connection, the potential for movement between the two systems, and the provision of lateral bracing for the CMU wall.
3.1 Type of Connection
The most common connections between steel beams and CMU walls involve the use of K-series and LH-series steel joists. These open web joists come in various spans and depths, depending on their bearing requirements.
3.2 Potential for Movement
The steel beams connected to the CMU wall need to exhibit adequate stiffness to resist maximum deflection. Thermal movement can be accommodated by modifying the camber of the top chord of the steel beam. A slippage joint can be created at the connection to accommodate movement from the steel beam.
3.3 Lateral Bracing
CMU walls require lateral bracing to resist wind loads. This bracing is often provided by the roofing and the steel beam connections. The steel beams function as a diaphragm for a constant brace against wind loads.
 |
| Image by SnapwireSnaps from Pixabay |
4. Connection to Bearing and Non-Bearing Walls
The connection design differs based on whether the CMU wall is a bearing wall or a non-bearing wall.
4.1 Bearing Walls
For bearing walls, the connection design should facilitate easy installation and be adjustable in two directions to accommodate construction tolerances. The steel beam must also have sufficient stiffness to minimize any deflection once live loads are applied.
4.2 Non-Bearing Walls
For non-bearing CMU walls, connection adjustability is less critical. The connection can be achieved by extending an angle over the steel beam's bottom cord and welding it to the concrete masonry wythe via an anchored angle.
5. Special Considerations
In certain situations, such as the construction of tall, slender reinforced masonry walls, the steel beam may need to bear on a masonry wall less than the requisite dimensions. In such cases, special attention must be paid to the design of the connection between the steel beam and the CMU wall.
6. Use of Reinforced Concrete Chainage Beam
A reinforced concrete chainage beam, also known as a tie beam or link beam, can be used on top of the masonry wall to facilitate the connection. This beam acts as a bondage member between the steel beam and the masonry wall, providing stability and tying together the load-bearing wall.
7. Anchoring the Steel Beam
The steel beam is anchored down to the concrete chainage beam using a welded baseplate and anchorage bolts on both sides of the beam. Stiffener plates are also used on both sides of the steel beams web.
8. Detailing for Steel Floors and Roofs
The detail of the steel beam to CMU wall connection can be used for both steel floors and flat slab roofs. However, a proper examination of the load capacity of the masonry wall should be carried out, along with an on-site inspection.
9. Contractor Considerations
In some cases, contractors may propose alternatives to grouting the beam pocket solid, such as anchoring a plate to the wall. While this may seem beneficial in terms of schedule and subtrade availability, the traditional practice of grouting the pocket solid should not be dismissed lightly due to its structural benefits.
10. Conclusion
Designing a successful steel beam to CMU wall connection requires a comprehensive understanding of both materials. While there can be many challenges that arise from improper design and application of the connections, these can be avoided with well-developed and workable connection details.








0 Comments